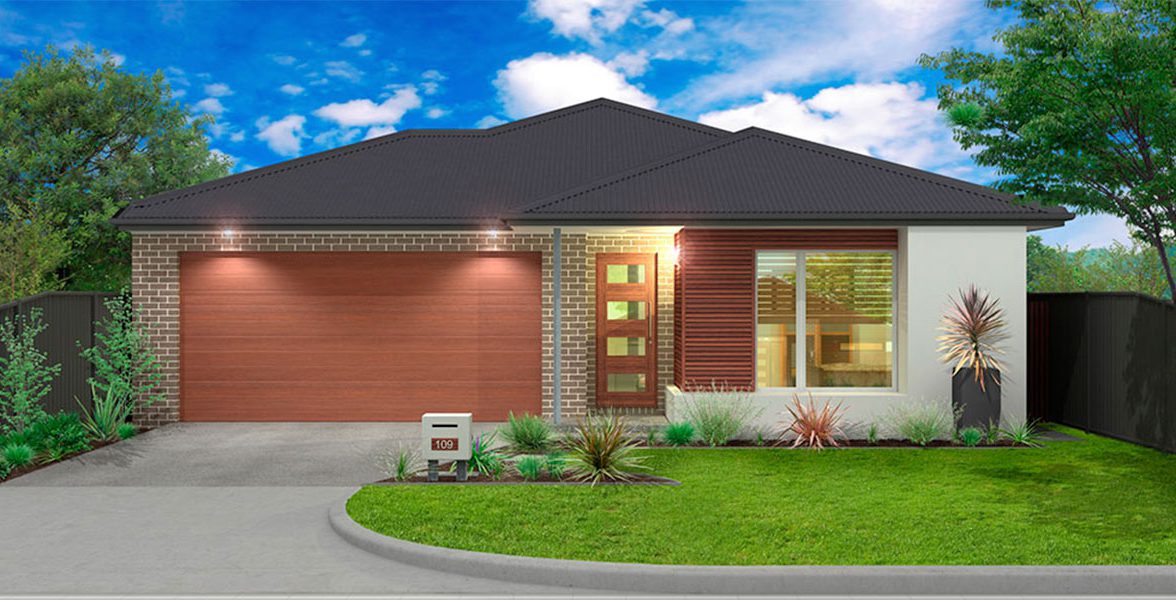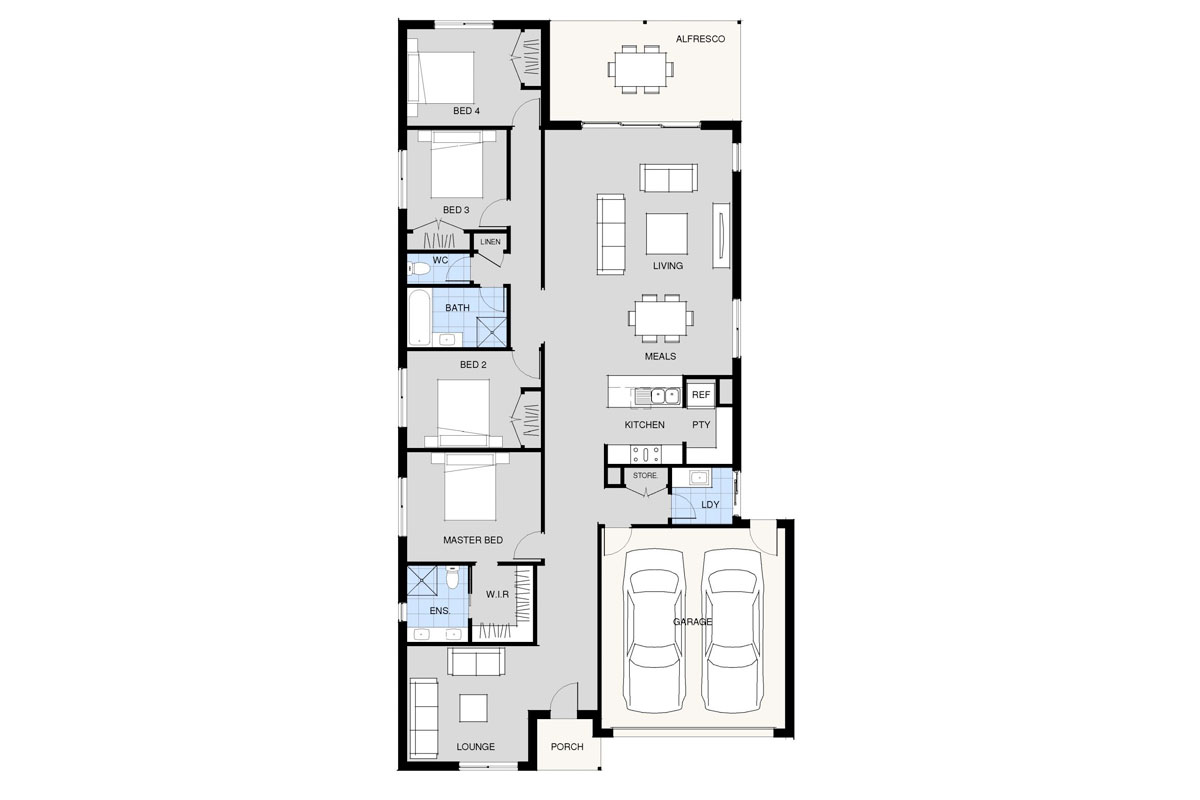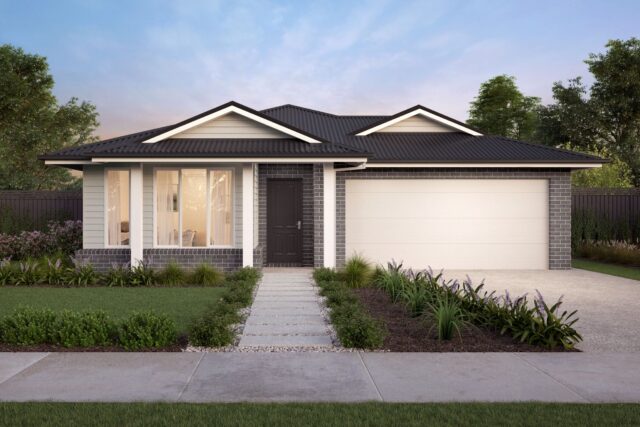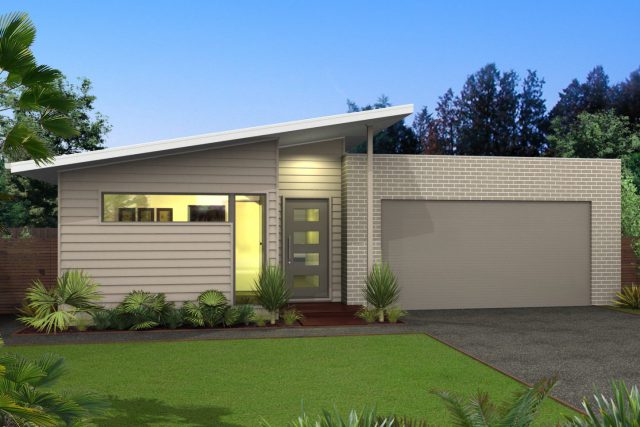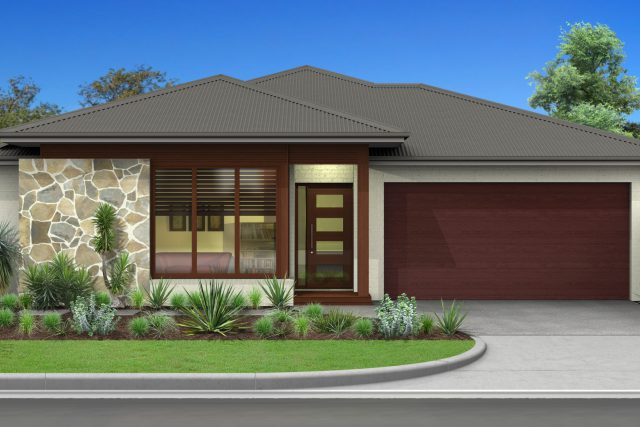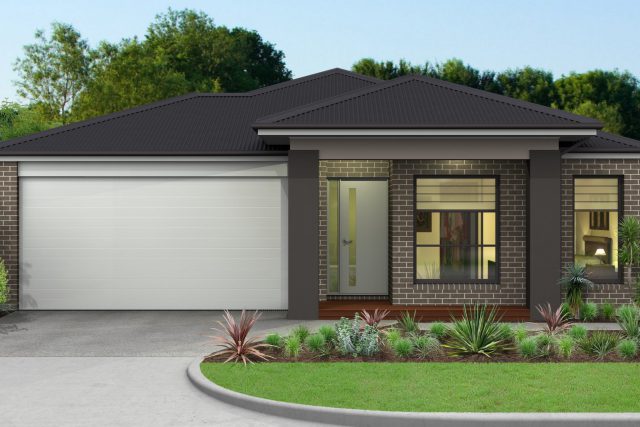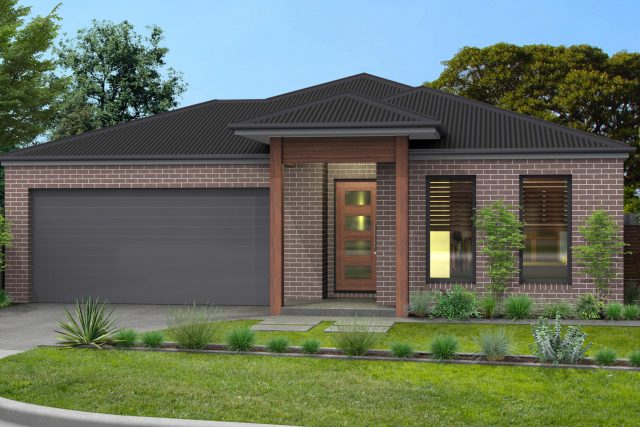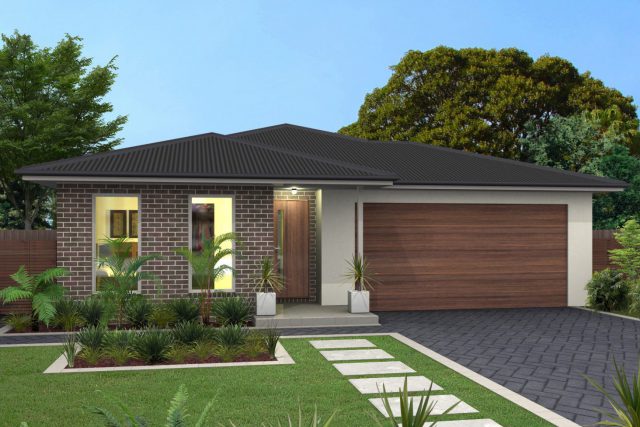Great for shorter block depths.
The Avalon with its four bedrooms, two living areas and large alfresco is designed to fit on shorter block lengths down to just 28m*. The Avalon features a twin basin vanity and walk-in robe to the master bedroom, walk-in panty to the generous galley kitchen design concealed refrigerator position. An additional storage cupboard beyond the built in linen cupboard offers the home more storage because you can never have enough storage room!
* Subject to individual setback requirements.
- Open living area
- Alfresco
- Large breakfast bar
- Walk-in pantry
- His and Hers vanity basins to ensuite

