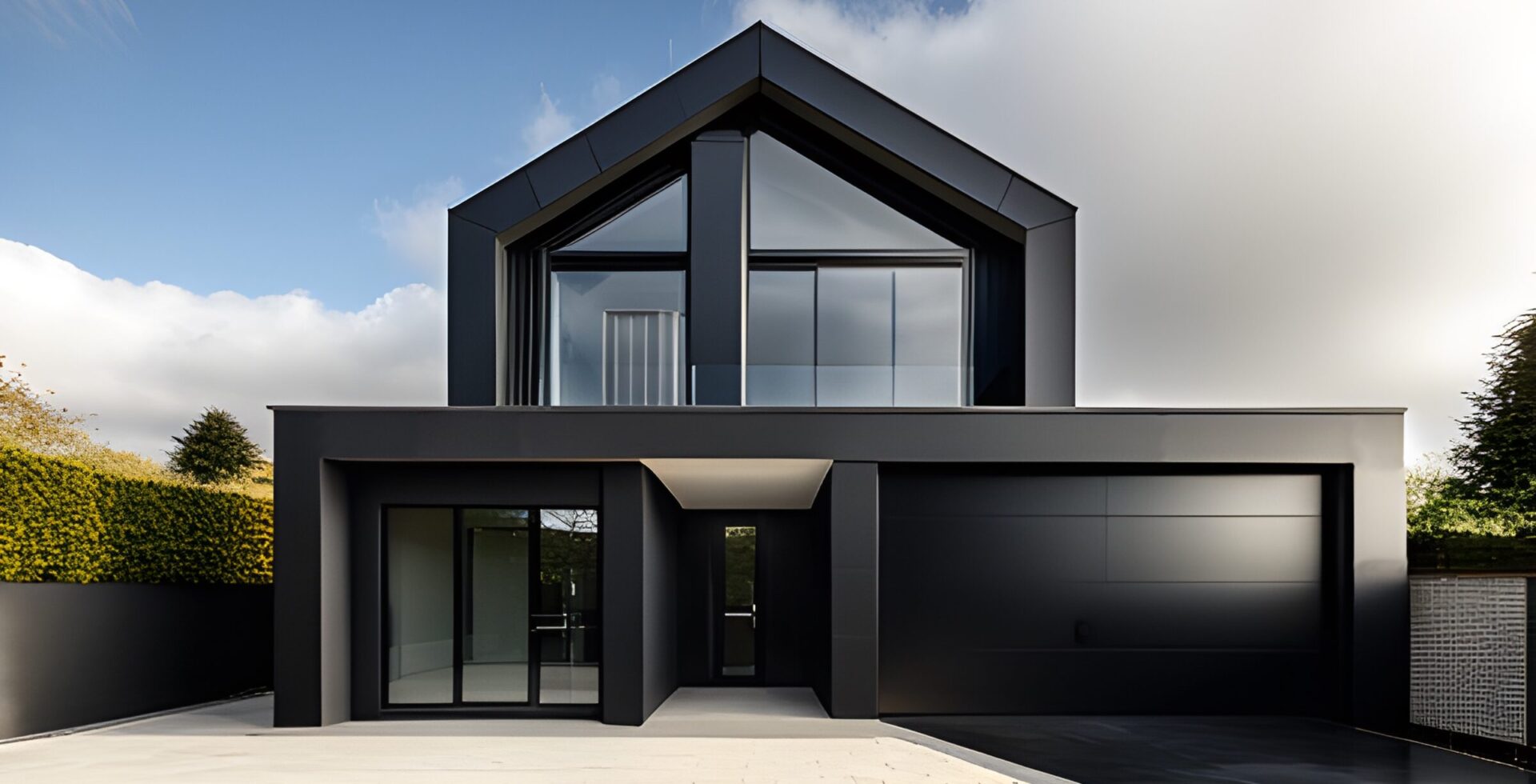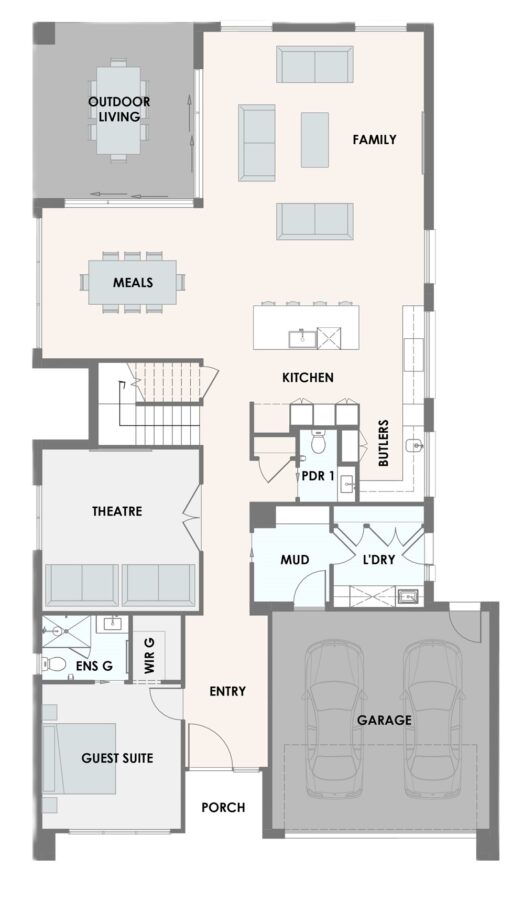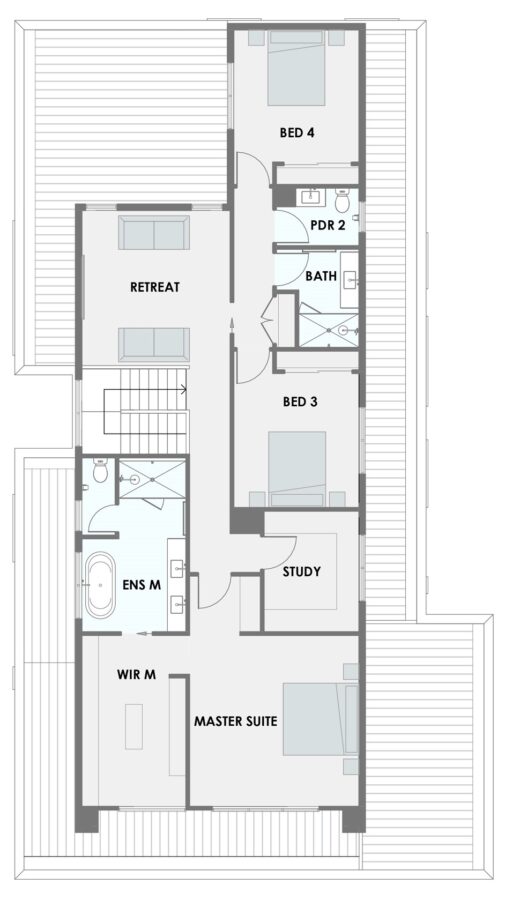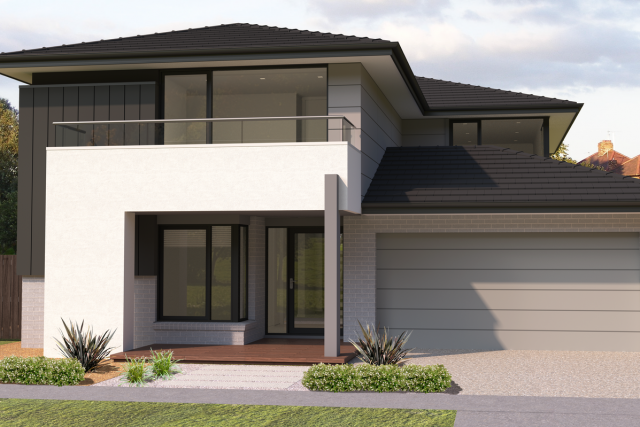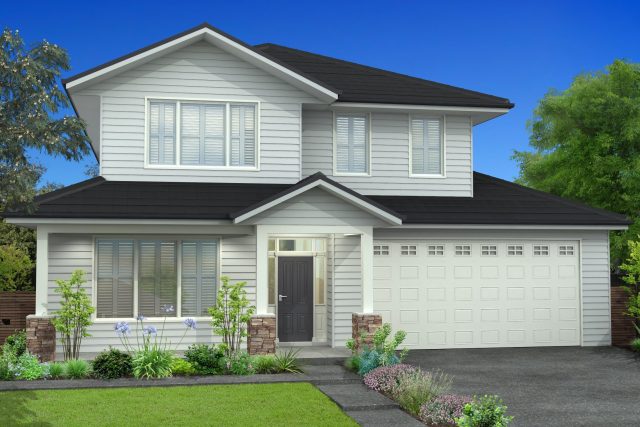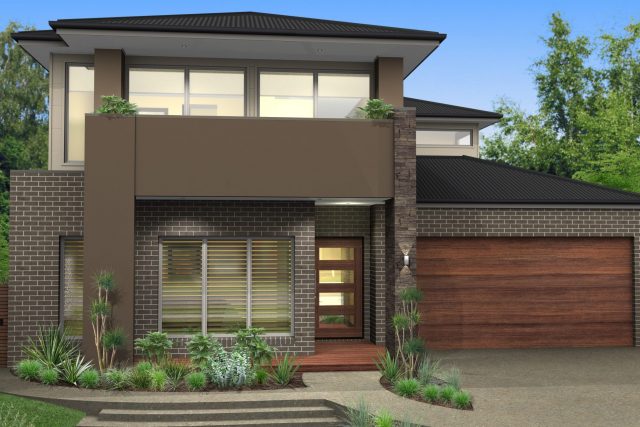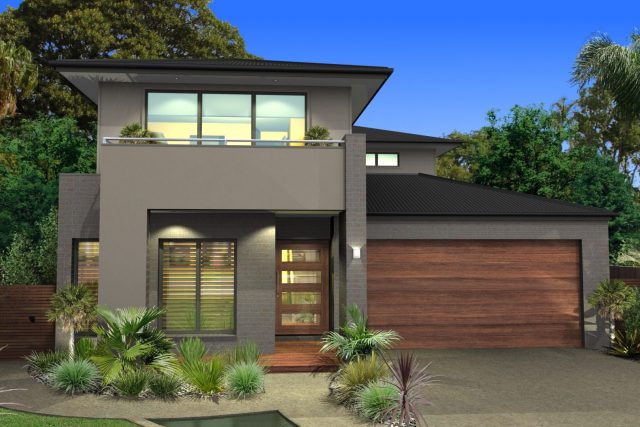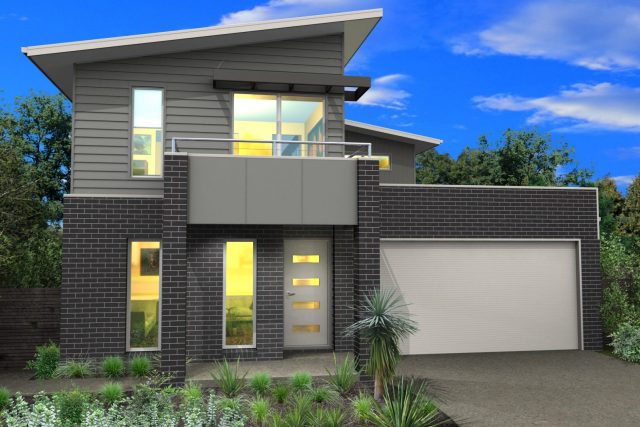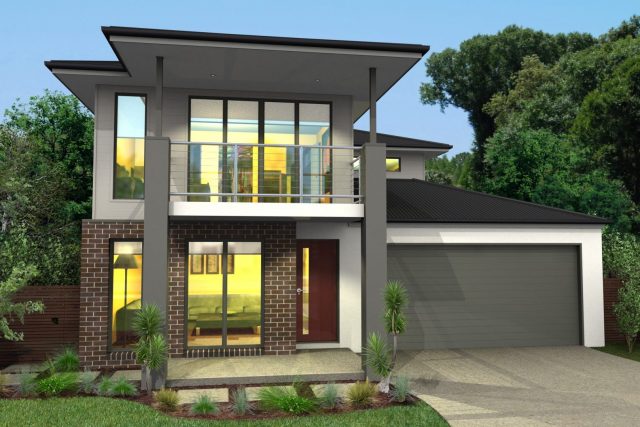Stand out from the crowd!
The Bayside with its modern architecturally inspired facade will definitely turn some heads.
Taking advantage of the striking facade is the master suite, generous in size and featuring custom glazing and raking ceiling lines that sweep into the dressing room. A generous ensuite with freestanding bath and large vanity give this zone a luxury spa feel.
A guest suite on the ground floor and two other bedrooms on the upper floor make this home very versatile for all family types.
Large amounts of glazing in the living areas on ground floor make this home suitable for most orientations. A study, theatre and sitting room complete this home.

