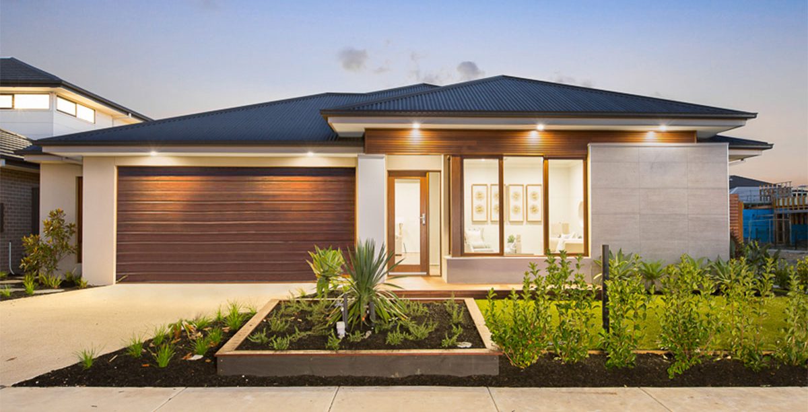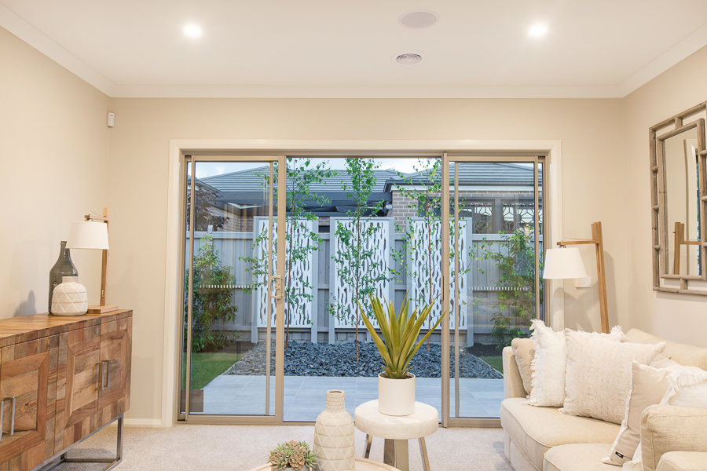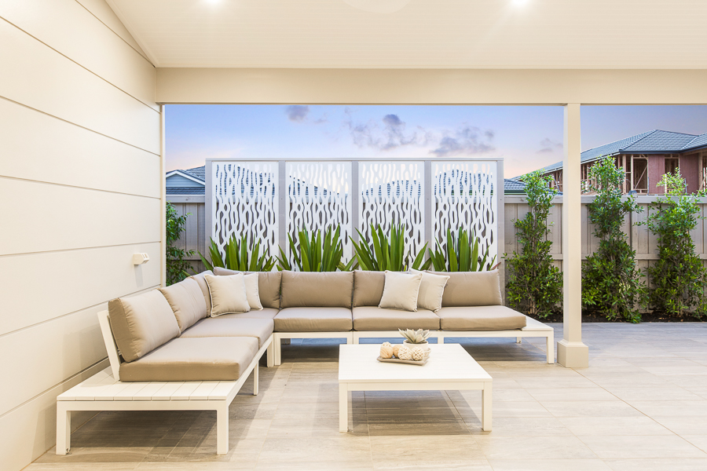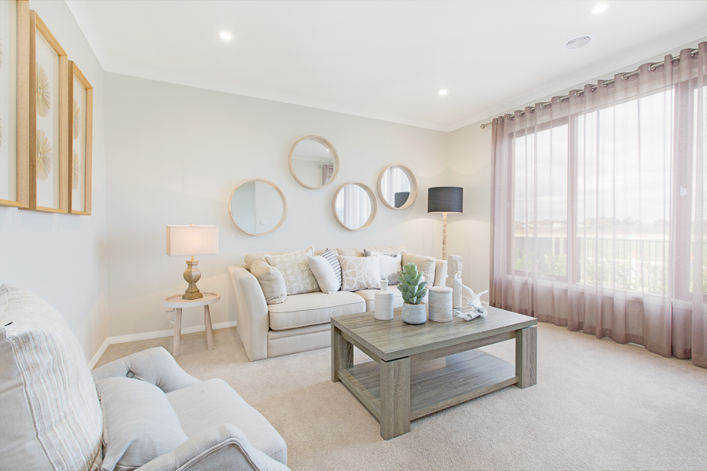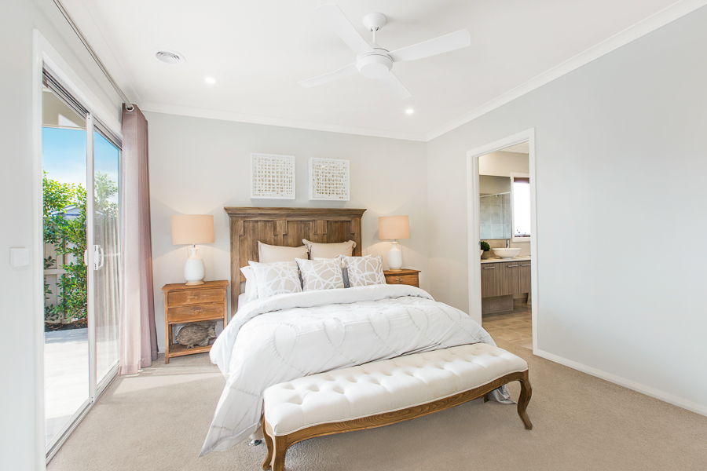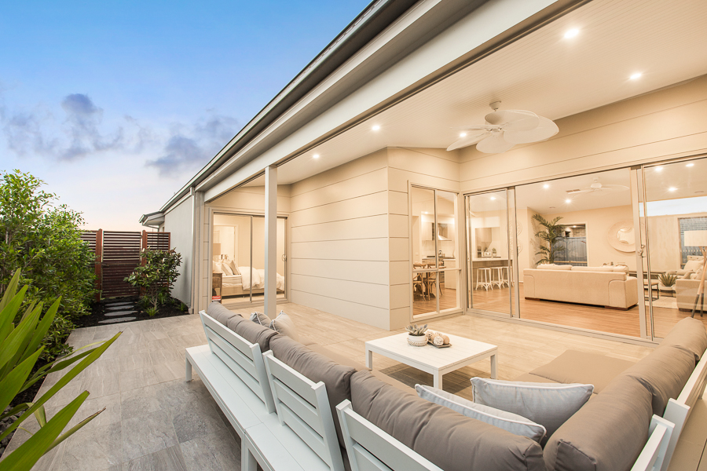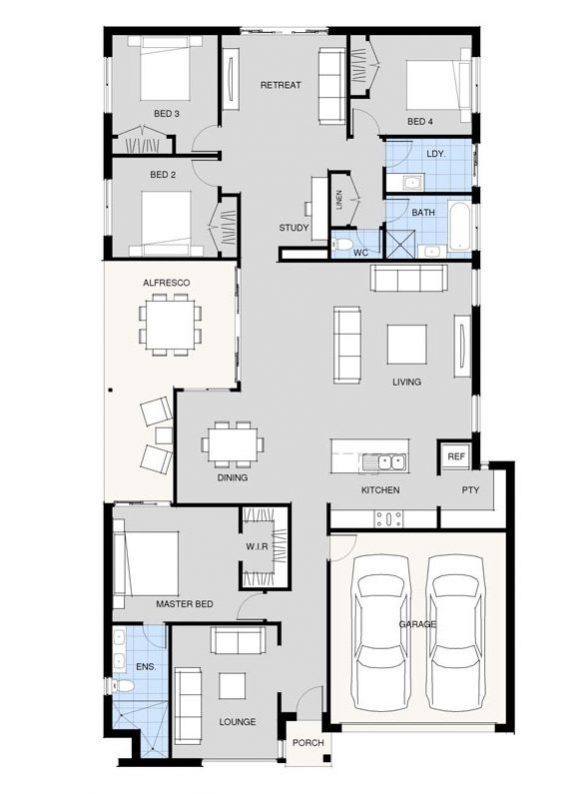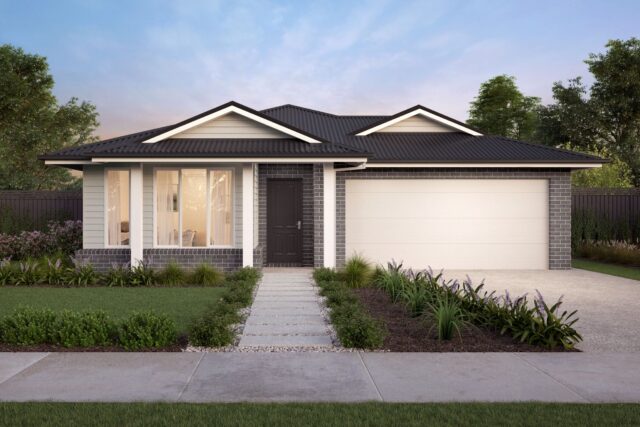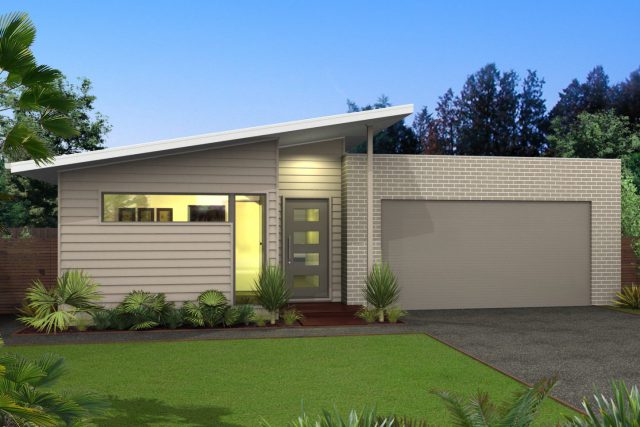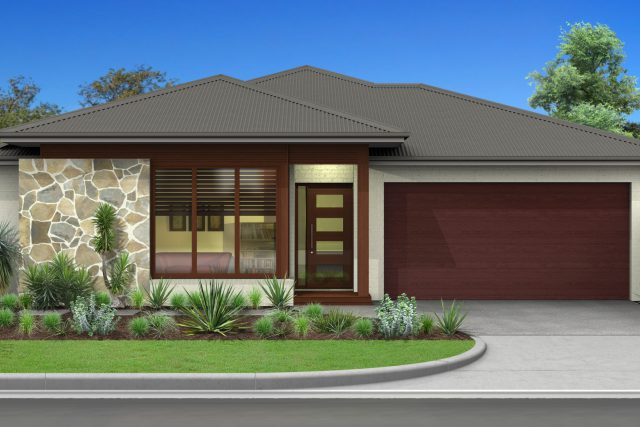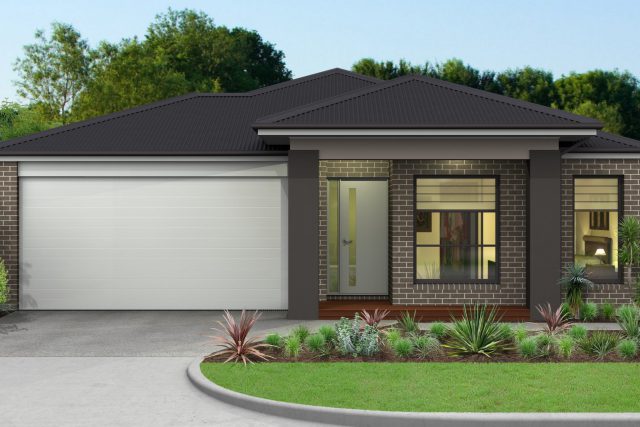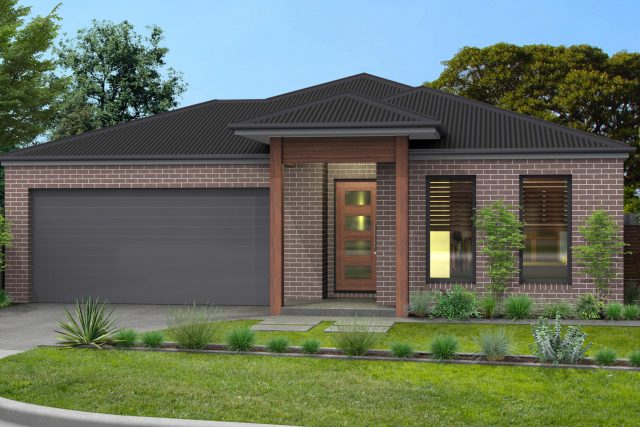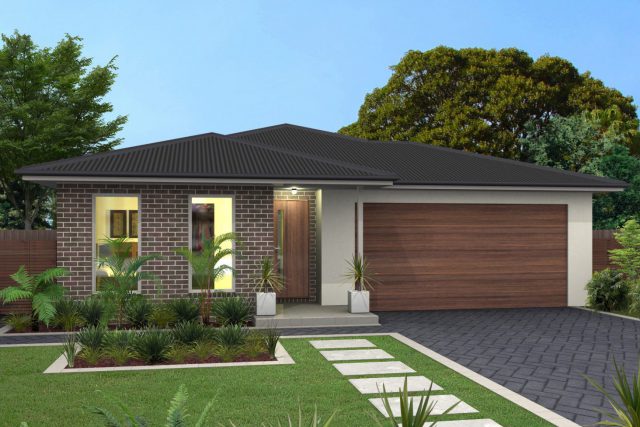Live in style.
The Anglesea design cleverly lets indoor life interact and merge with the outdoors without compromising style. The master bedroom is located toward the front of the home and is protected from street noise by the lounge room and ensuite. The room also has direct access to the alfresco area via glass sliding door letting you enjoy an early morning breakfast or late night beverage just outside your bedroom. The ensuite not only has a his and hers vanity basin but also a unique double shower alcove.
The main living area is a delight to entertain in being large and open with large glass doors opening out onto the alfresco area. The kitchen is the shining feature of this area with plenty of bench space and a large butlers pantry which also hides the fridge out of view.
The rear of the home contains a combined bedroom, study and entertainment zone which is completely independent. The retreat area is centrally located between the three bedrooms and has its own glass sliding door opening out onto the rear yard.
- Large open living area
- Butler’s pantry
- Retreat area to rear bedrooms
- Unique double shower to ensuite

