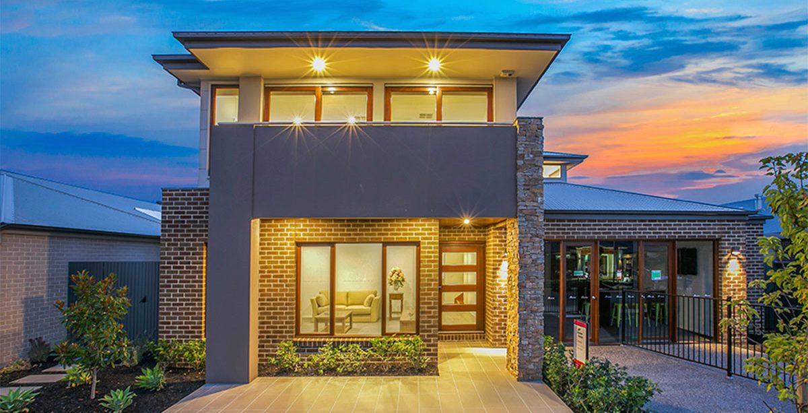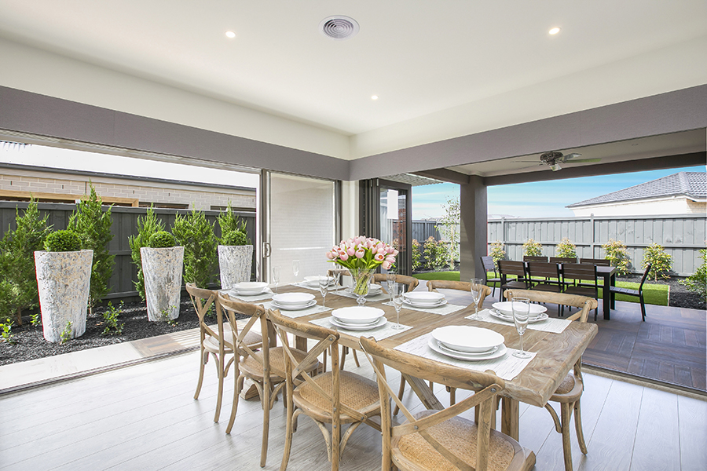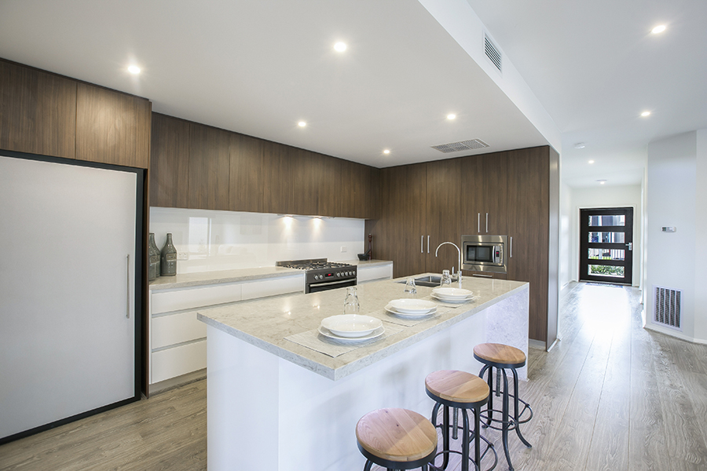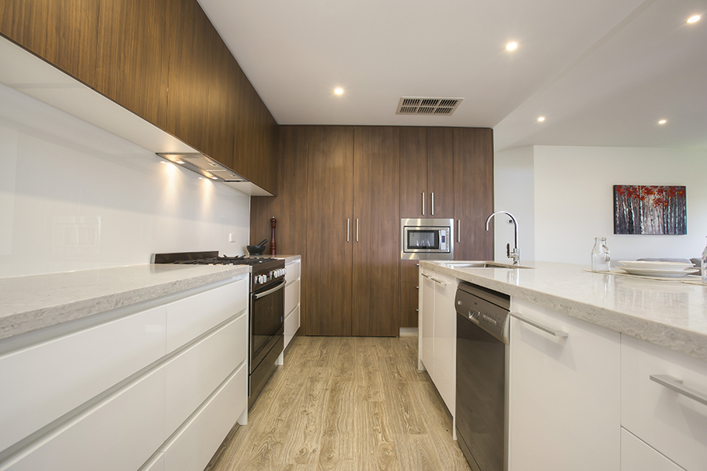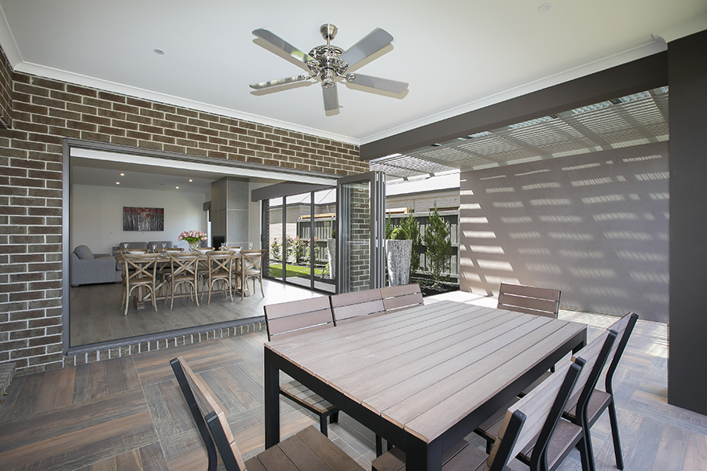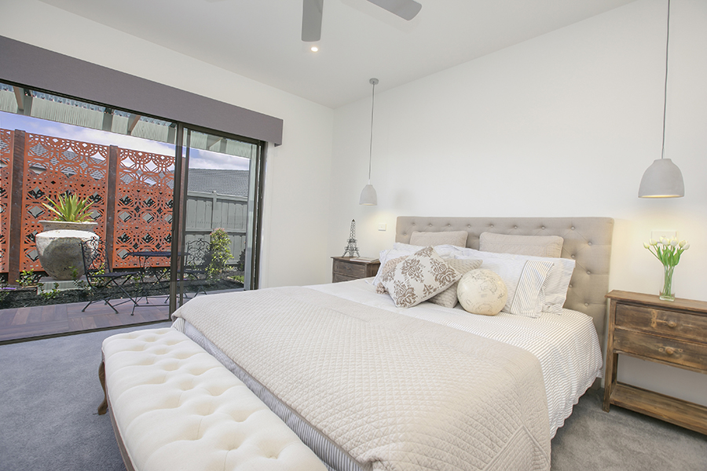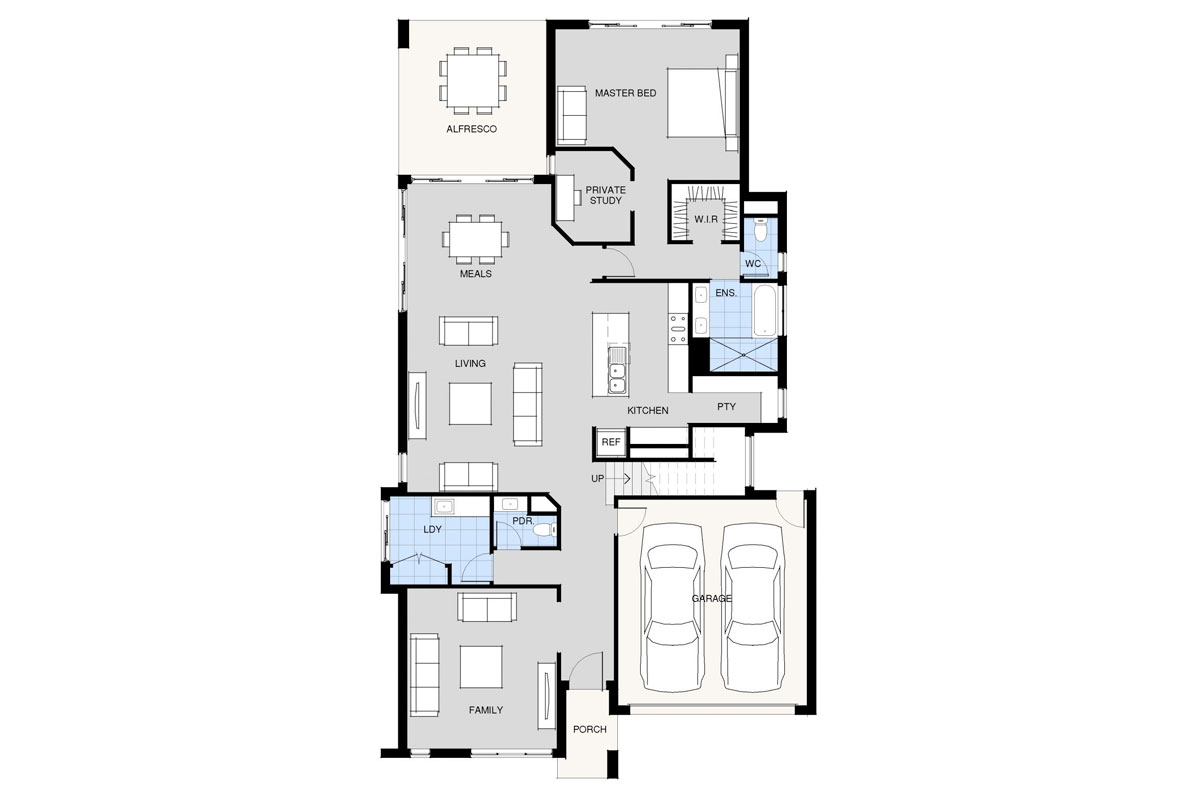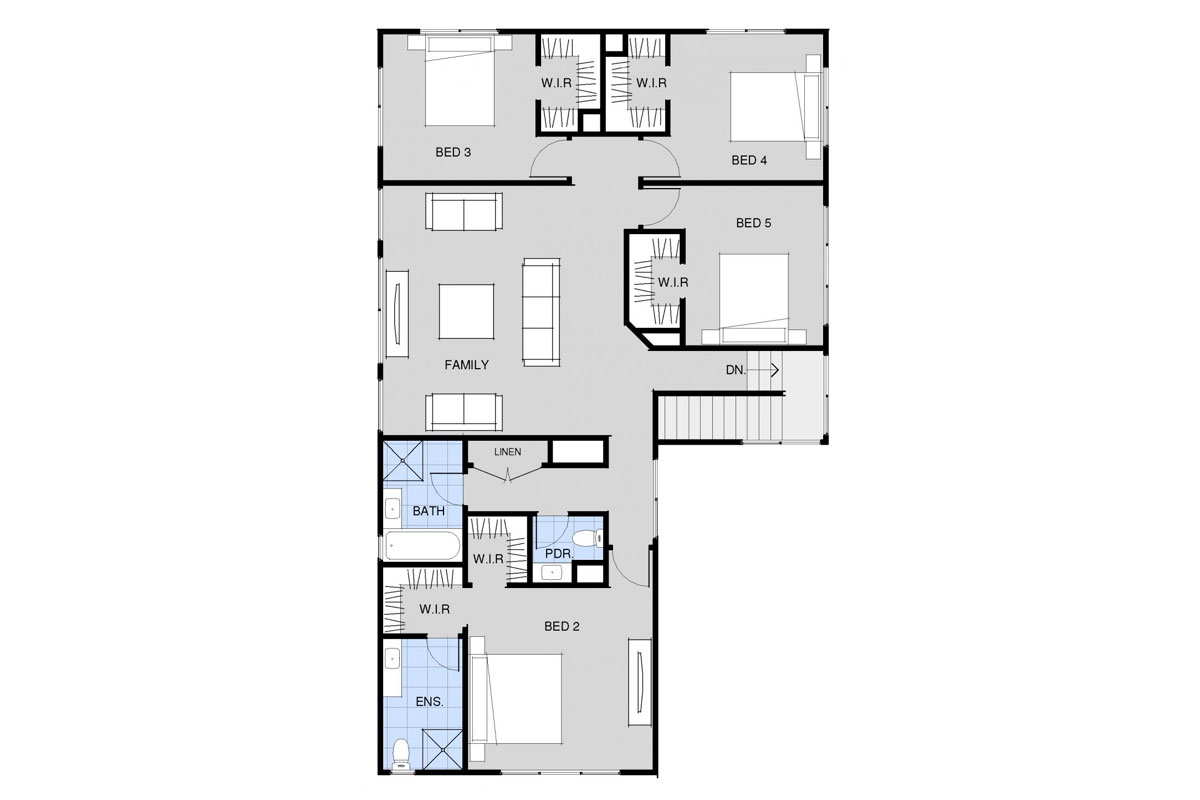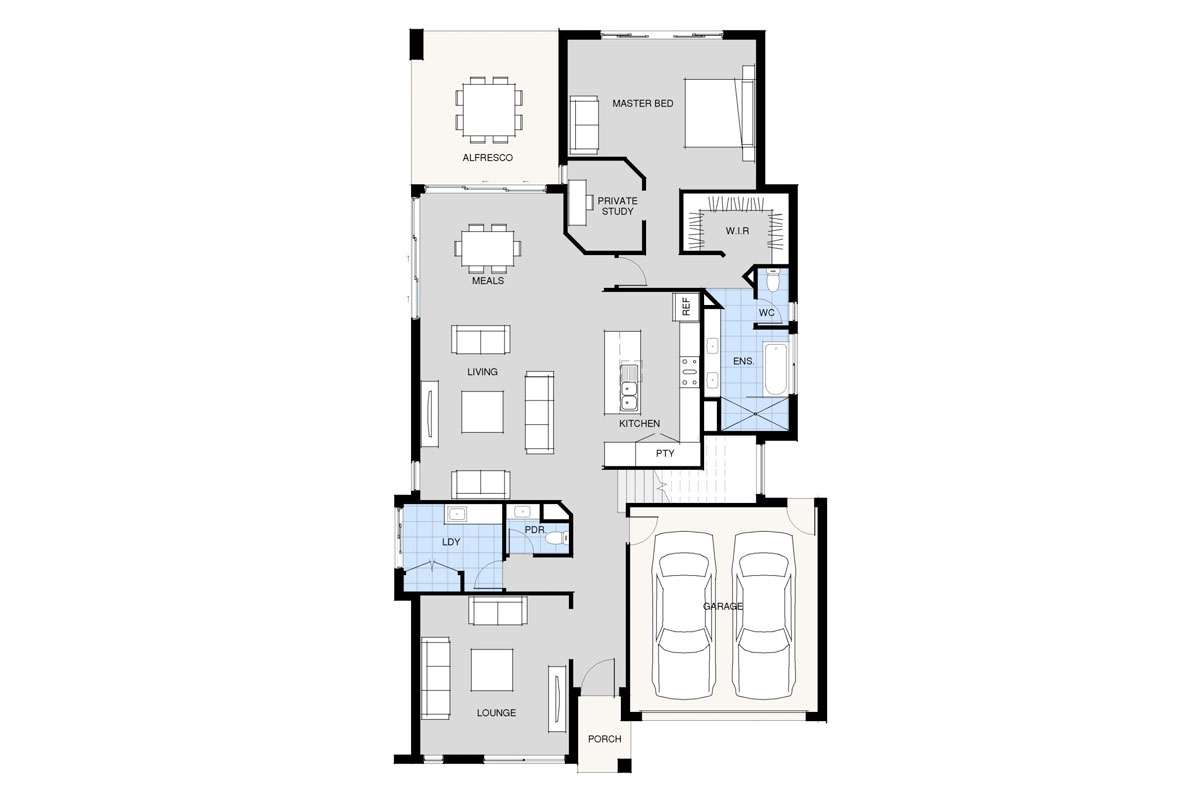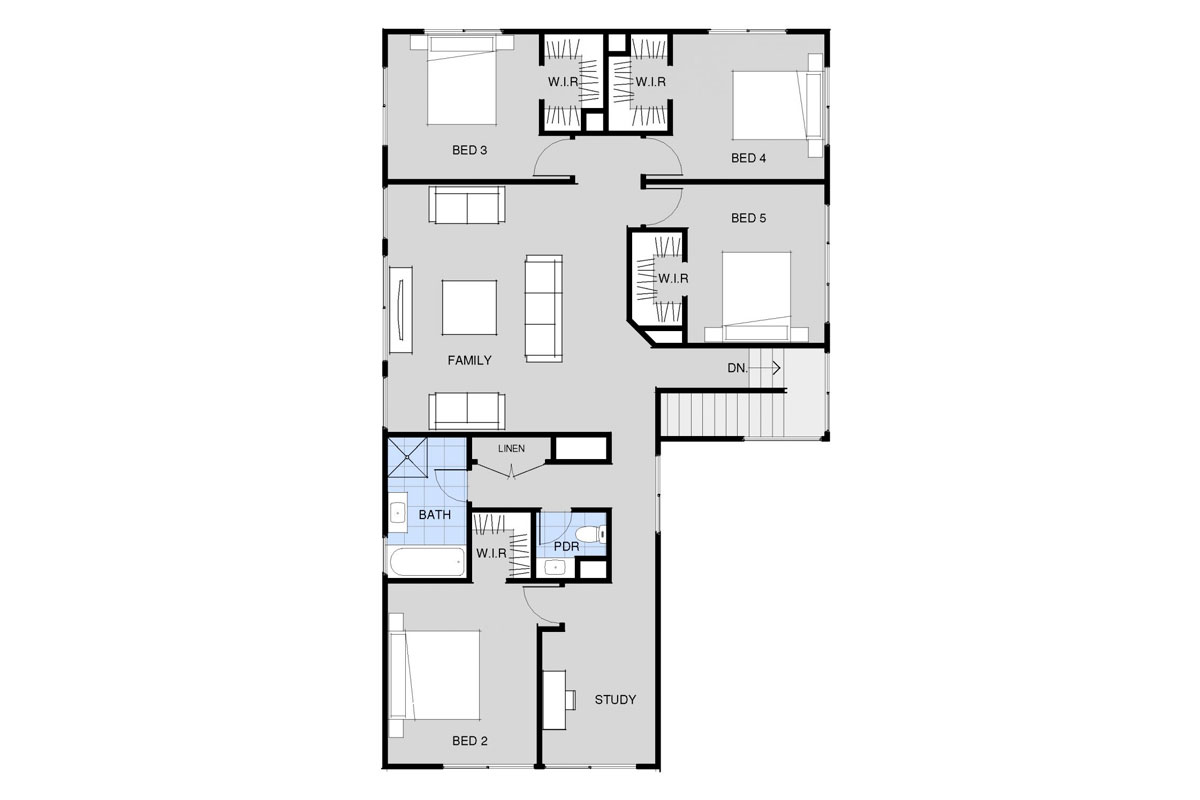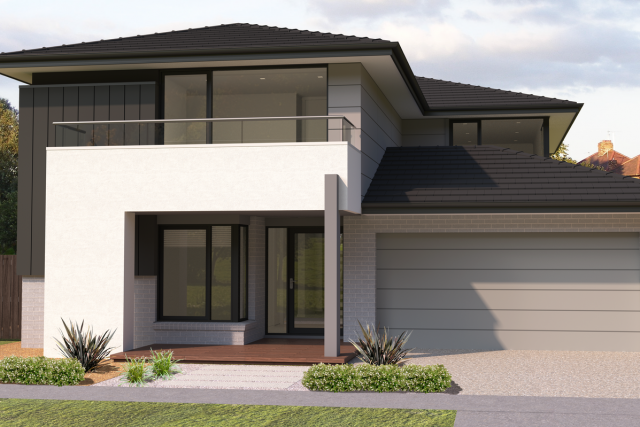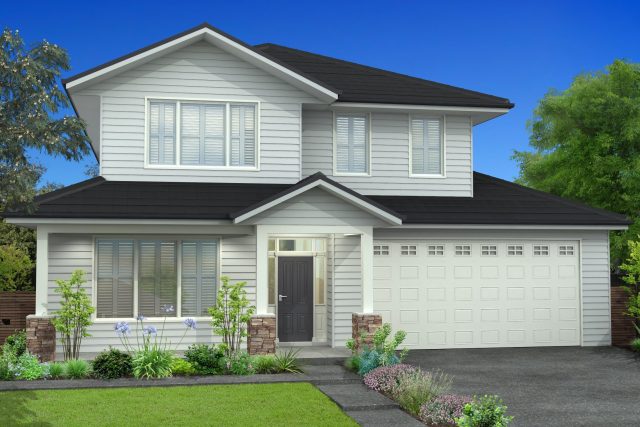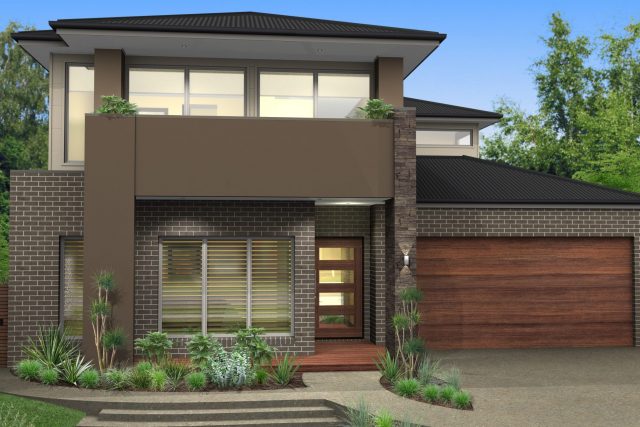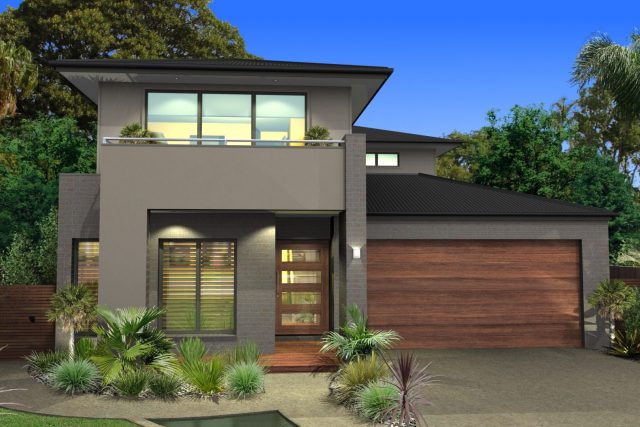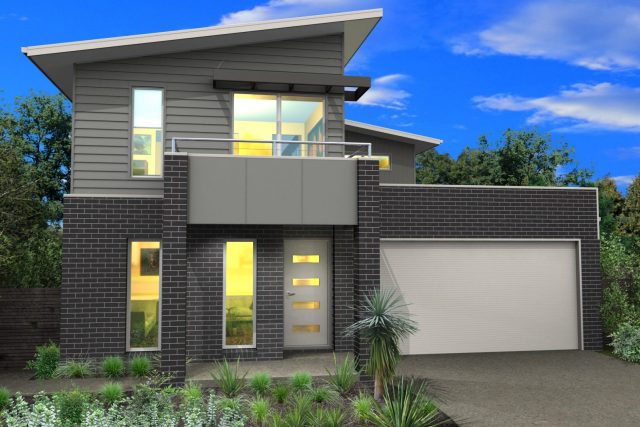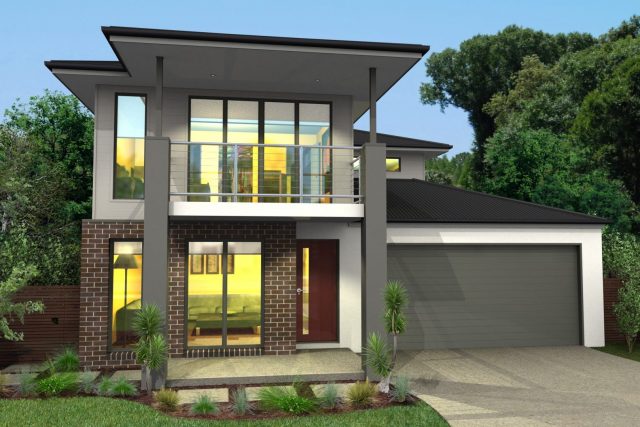A complete luxury package
Its design features make the Brooklyn unique not just due to its size, but also because of its size. A bedroom on the ground floor is dedicated to its occupants, and another wing around it is dedicated to other family members. Neither living room nor bedroom adjoins it, so it is calm, private, and private. This design ensures the noise from the ensuite does not affect the bedroom as well. The ensuite features a twin shower, separate toilet, his and hers vanity basins and soaker bath tub. It has a private study, large sliding glass doors leading to the garden, and a spacious dressing room.
The upper level is an independent zone with four bedrooms, each with walk-in robes, a study and a large living area. The study is located away from the living area making it a quiet zone.
The Brooklyn 5.1 expands on the features of the Brooklyn with the added luxury of a second master bedroom with his and hers walk-in robes and ensuite on the upper floor. The upper level remains an independent zone with three other bedrooms each with walk-in robes located away from the second master bedroom. Large centrally located living area, powder room and bathroom.
- Private study to master
- His and Hers vanity basins
- Double shower to ensuite
- Walk-in robes to all bedrooms

