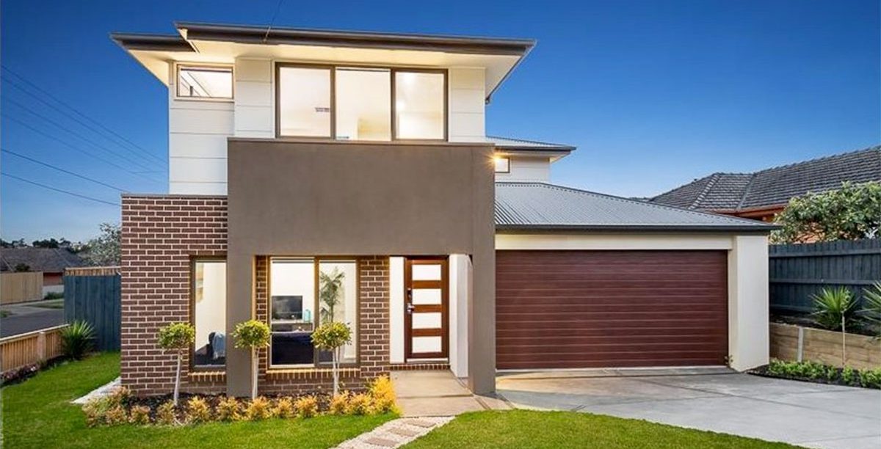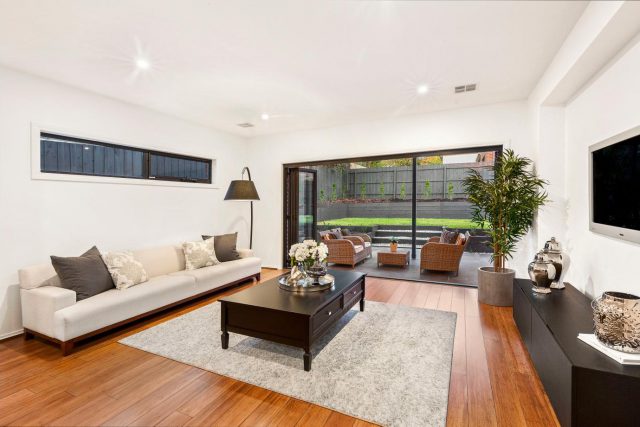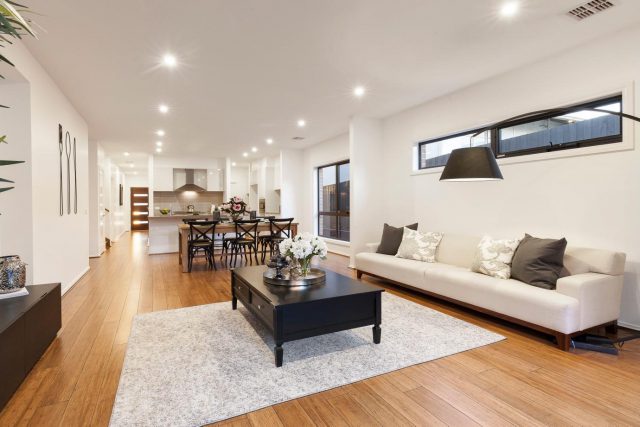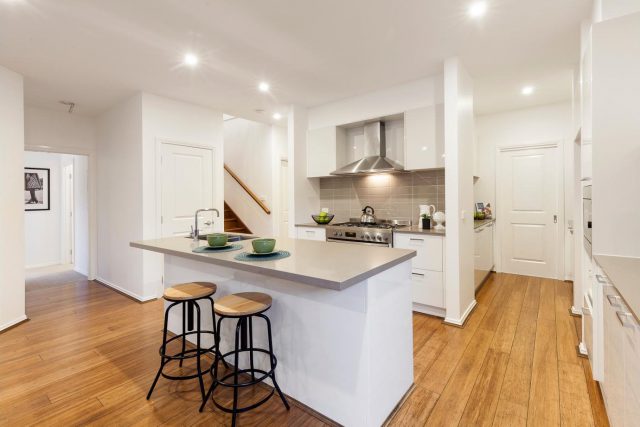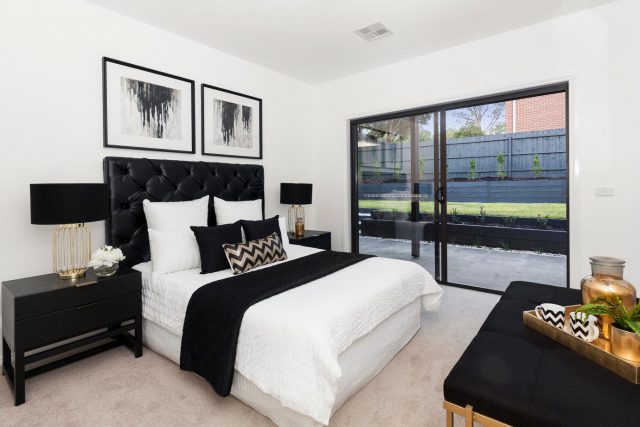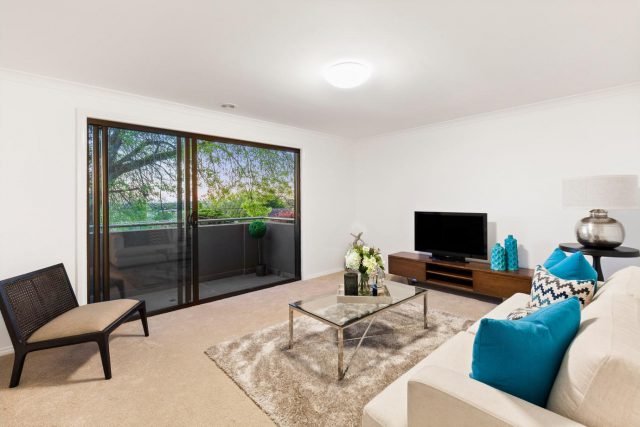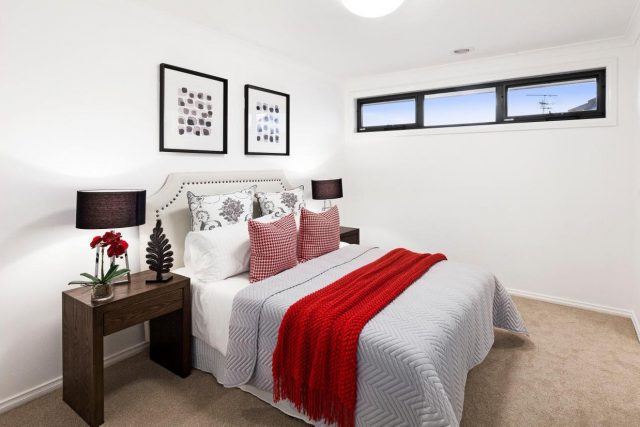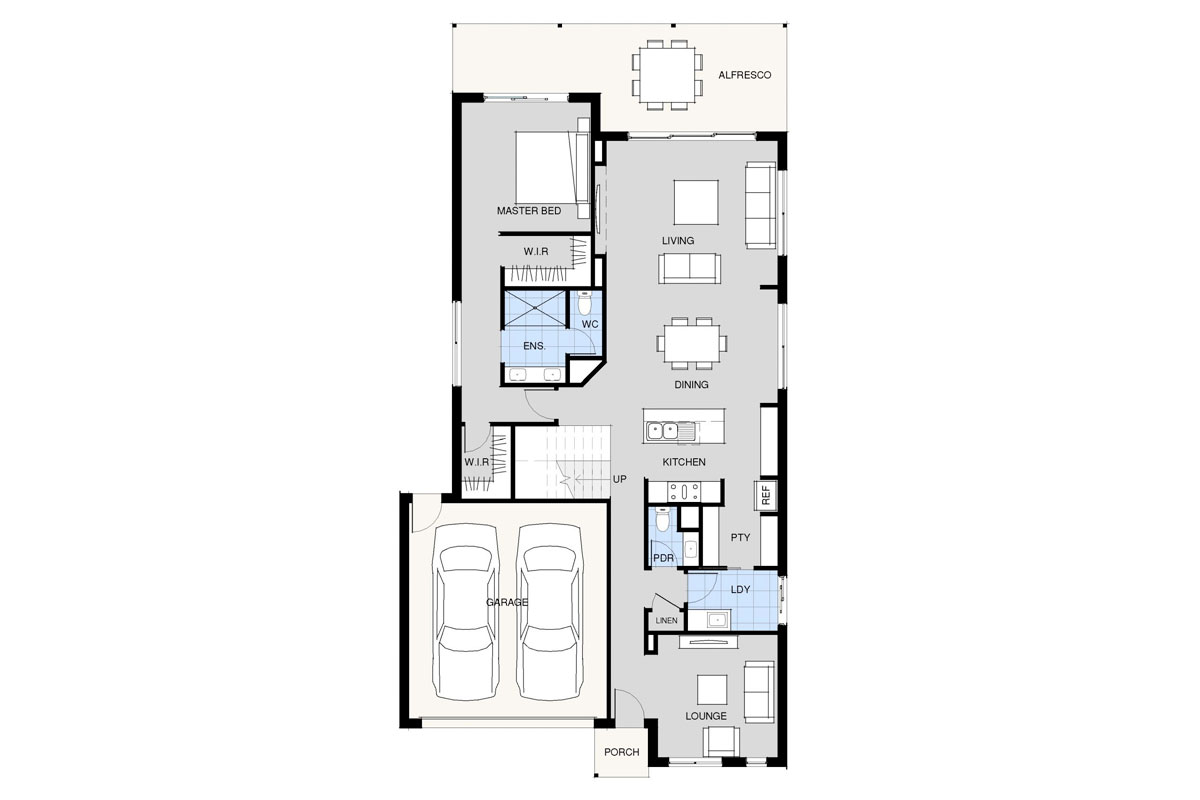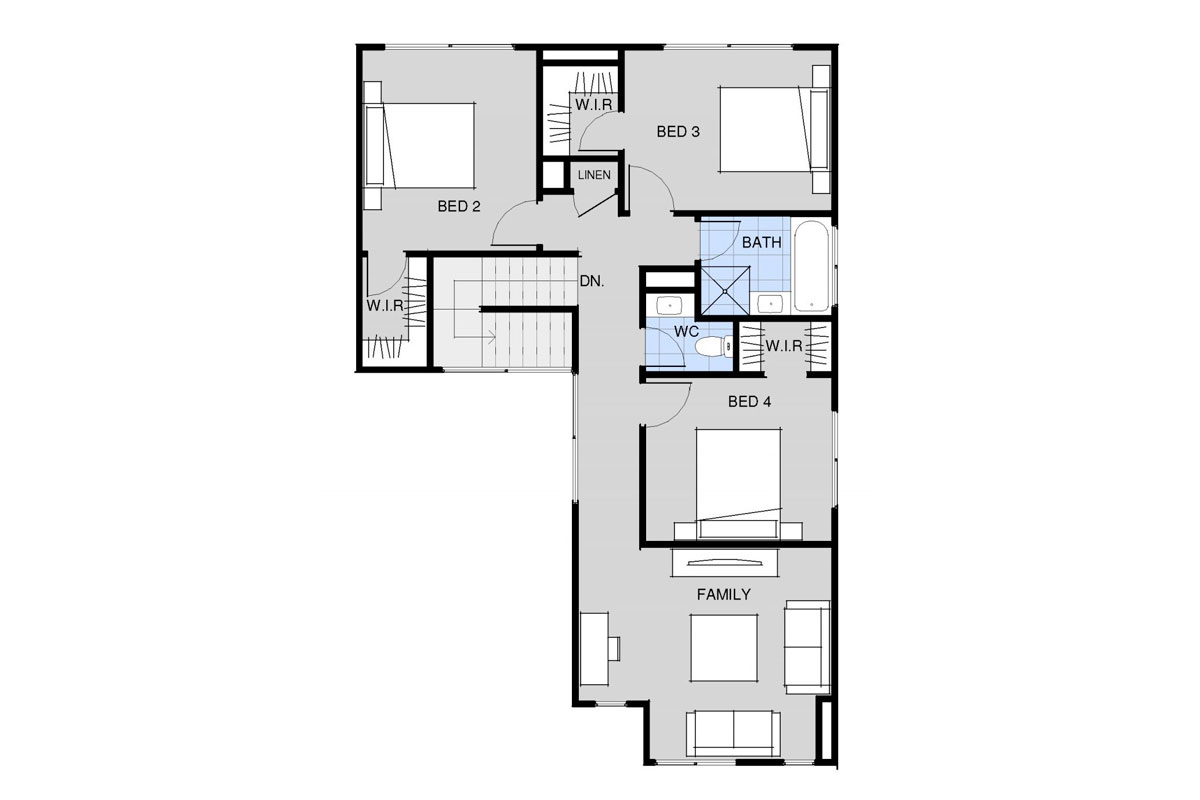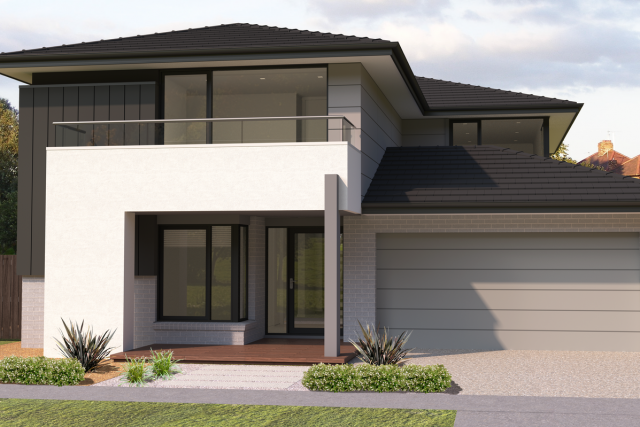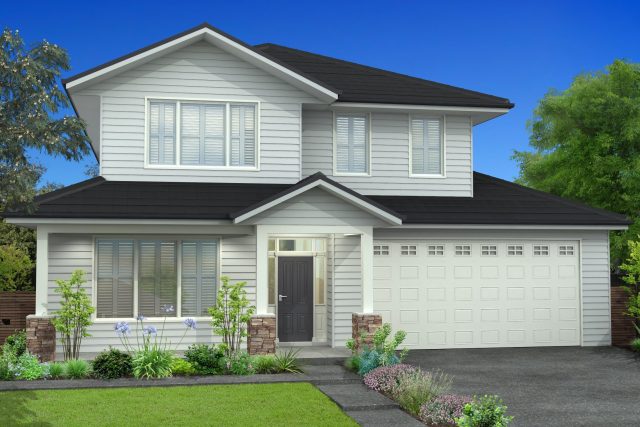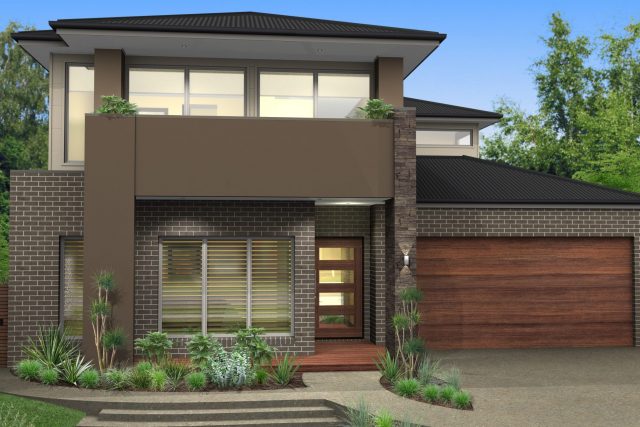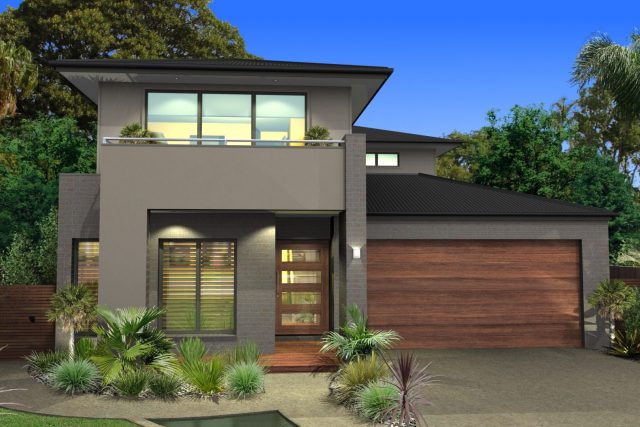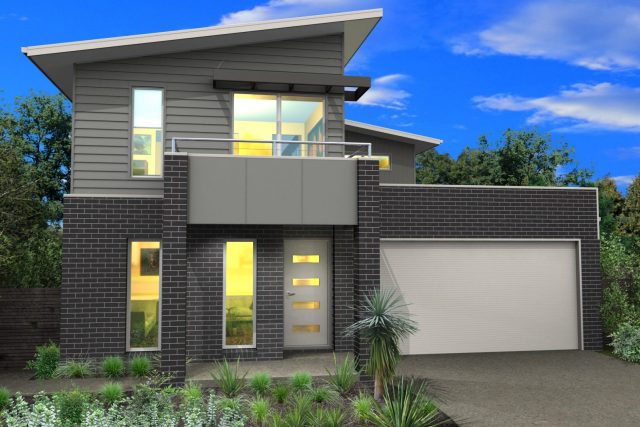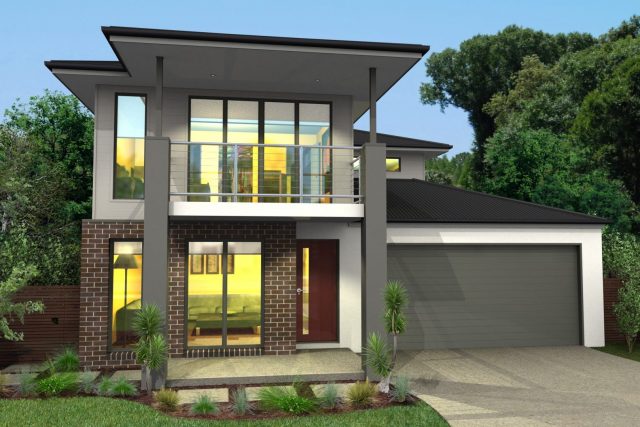Flexible and adaptive living option
The Hayman offers a home that can adapt to the changing needs of its owners. With the master bedroom being located on the ground level it suits all ages and family types. The master bedroom features a his and hers walk-in robes, double shower, double basin vanity and has direct access to the rear alfresco. Parents can live on the lower level with privacy and without having to go upstairs regularly.
The upper level is an independent kids zone with walk-in robes to each bedroom and its own living area allowing it to function away from the main living area on the lower level.
- Walk-in robes to all bedrooms
- His and hers walk-in robes
- Double shower to ensuite
- Butlers pantry

