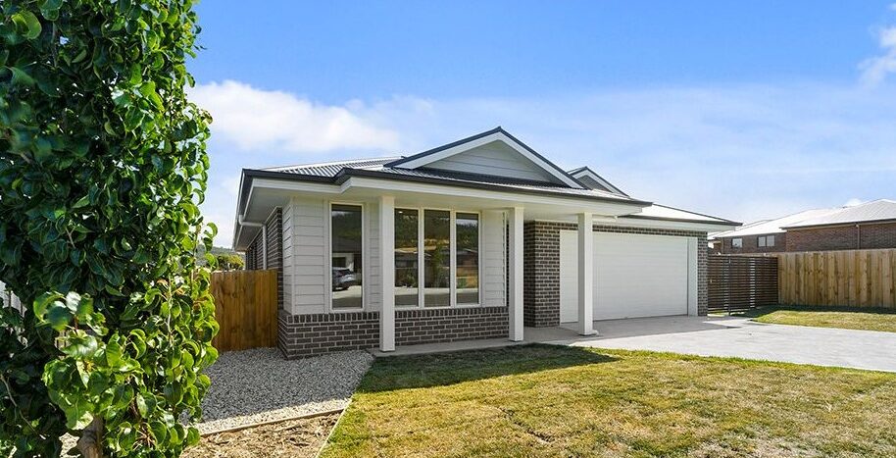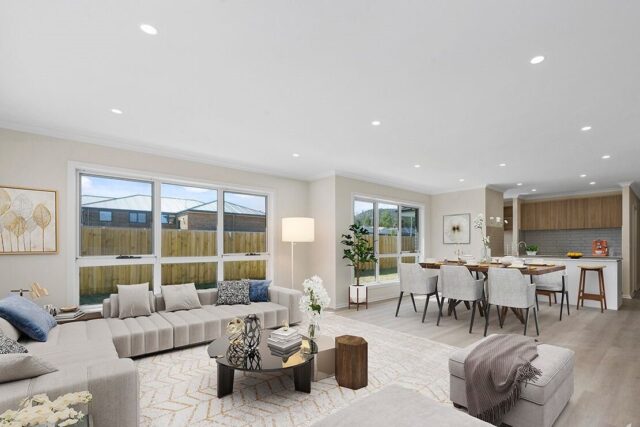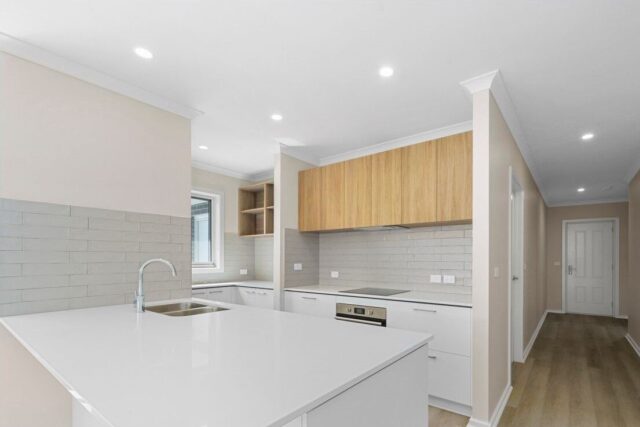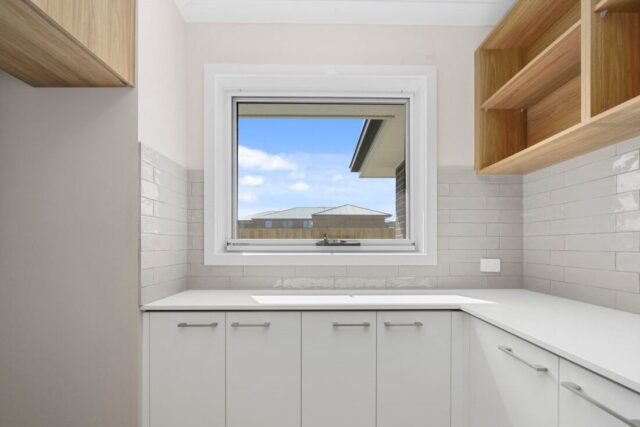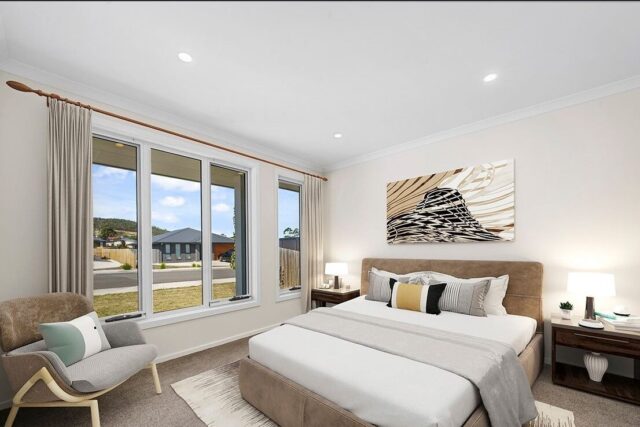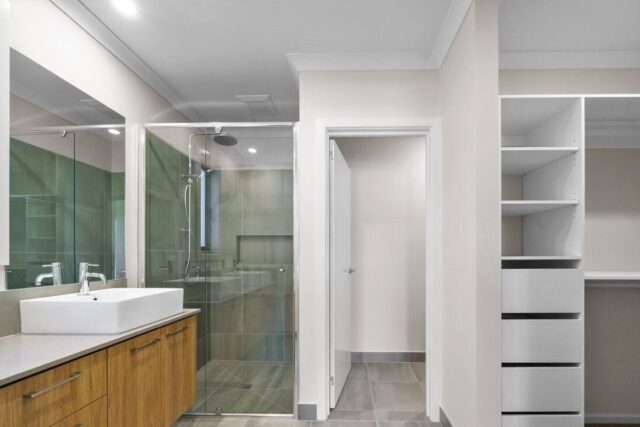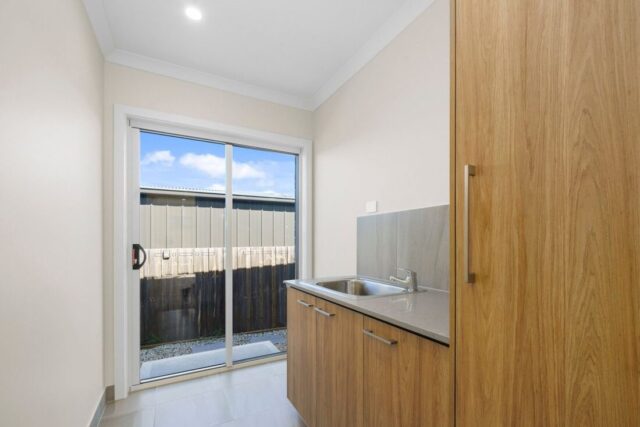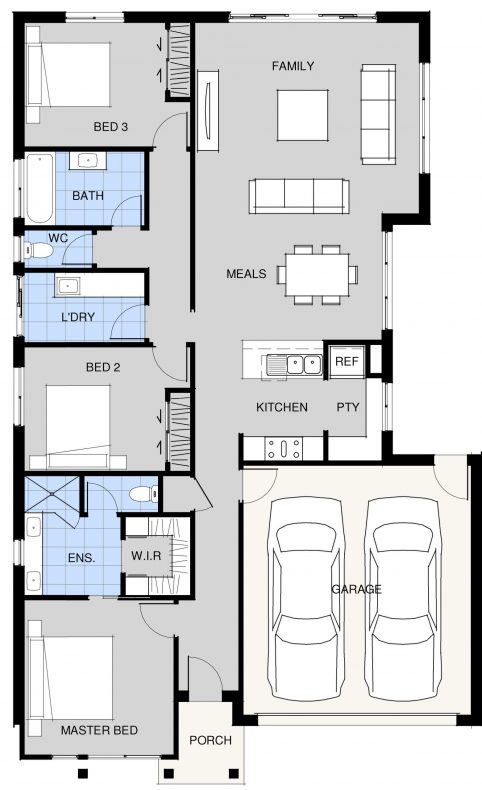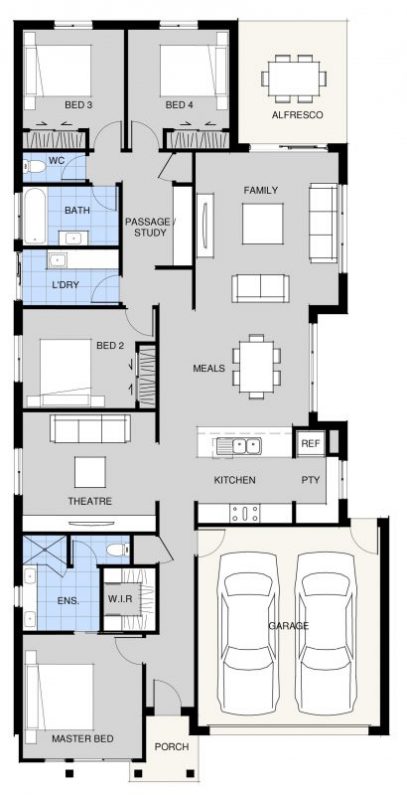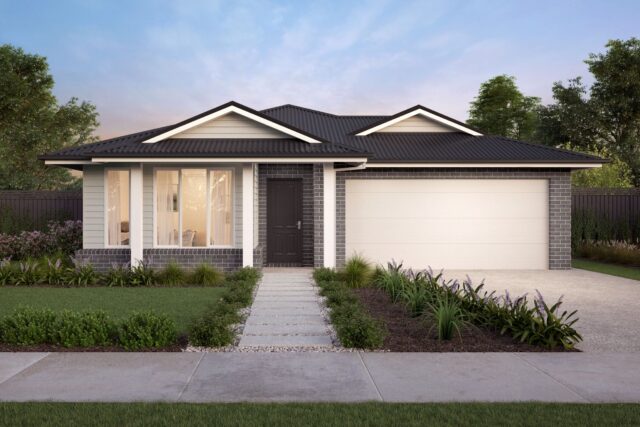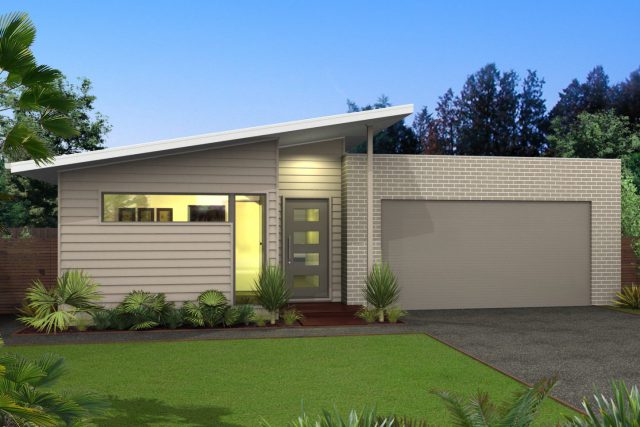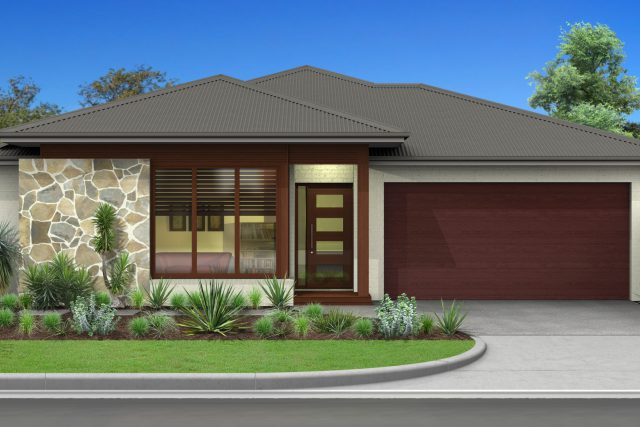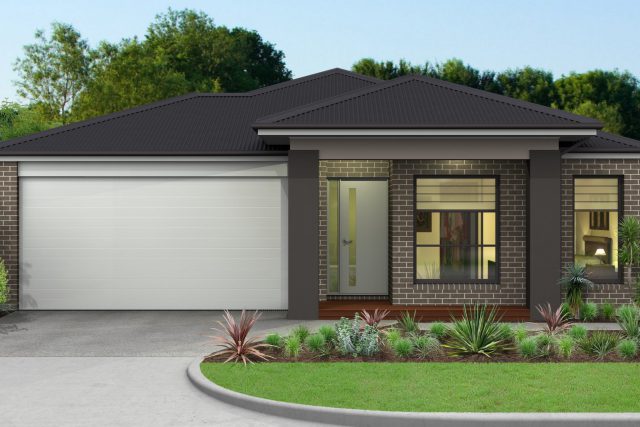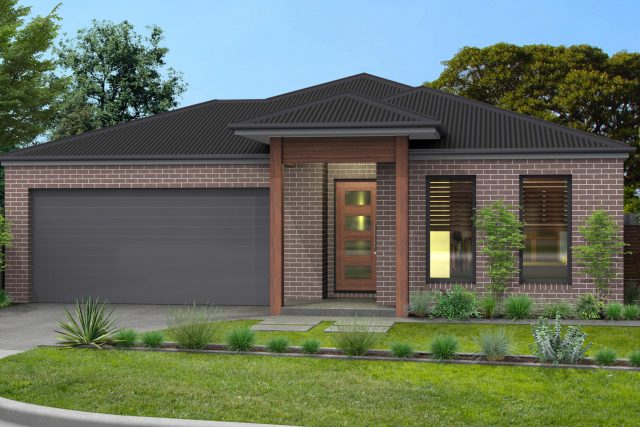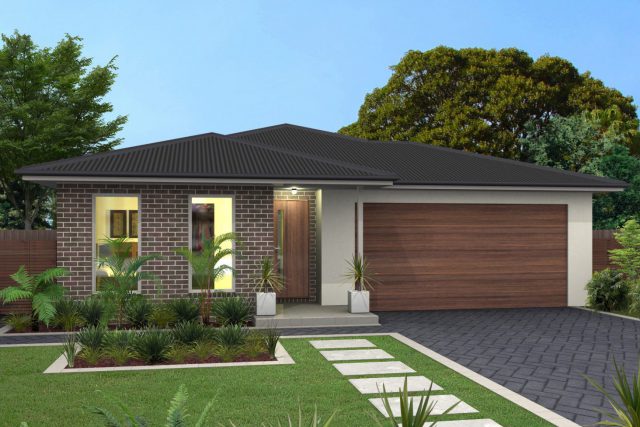Two suprise packages!
Looking at the size of the generous living space it’s hard to believe that the Richmond 3 & 4 are just 19.5 and 24.4 squares respectively. But the surprises don’t end there, both designs also feature a walk in pantry to the kitchen, generous ensuite with double vanity and separate toilet room. The Richmond 4 gets an additional bedroom, theatre room, study area and alfresco above the Richmond 3 design.
- Large open living area
- Walk in pantry
- His and Hers vanity basins to ensuite
- Large shower
- Separate toilet
- Theatre room (Richmond 4)
- Study nook (Richmond 4)
- Alfresco (Richmond 4)

